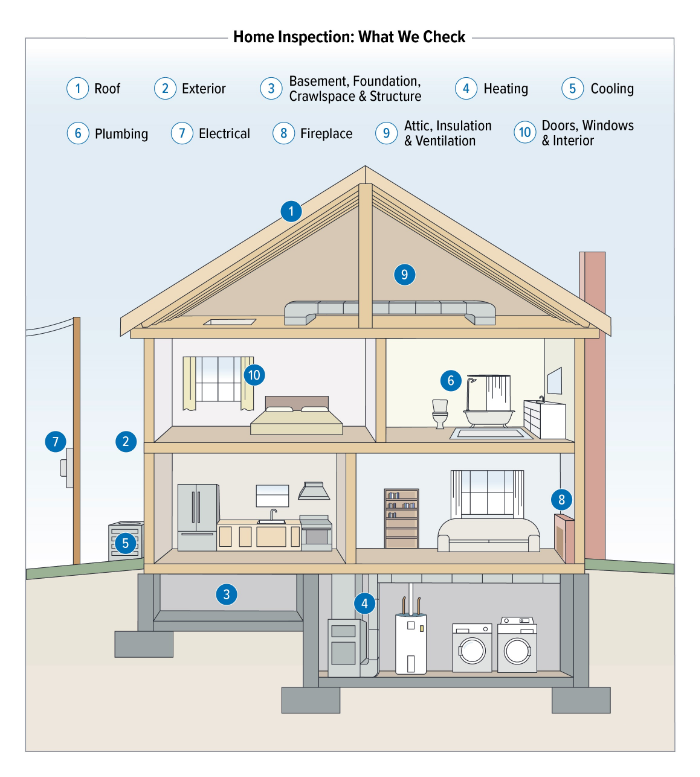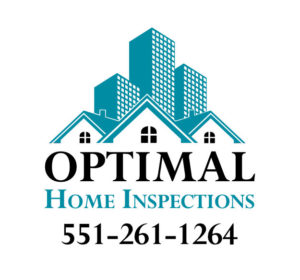A home inspection is a process where we discover what your prospective homes’ systems are and what condition they are in. It is an opportunity for homebuyers to ask questions about the home from a neutral and unbiased home inspector professional. My responsibility is only to you! Look at the ASHI Client Bill of Rights for a complete list.
What are we looking for?
Essentially we first want to identify what the house is made of – literally. Then we will tell you what we found. We identify significant issues, technically called material defects, and then put them in perspective for you. We will also identify issues that can improve the comfort or safety of the property but are items you can think of as upgrades in the future. The end product of our inspection is a clear and concise document rich with photographs and illustrations identifying the issues in an online report and PDF that you can download.
What’s a Material Defect?
A material defect is a significant issue with a system or a component that may impact the property’s value or could be an unreasonable risk to people.
What specifically will we be looking at?

Roof
- Shingles
- Flashing
- Valleys
- Skylights
- Roof Access
- Plumbing Vents
- Gutters and Leaders
- Downspouts and Extensions
- Roof Deck
- Antenna / Satellite Dish
- Chimney
- Flue/Flue Cap
Garage
- Garage Vehicle Doors and Opening
- Door Operation
- Door Opener
- Garage Windows
- House Entry Doors
- Storage Loft
- Garage Stairs/Railings
- Utility Closet
- Exterior Doors
- Exterior Surface
- Roof
- Roof Structure
- Gutters/Downspouts
- Ceiling
- Walls
- Floor/Foundation
- Electrical
- Plumbing
Kitchen
- Stove/Oven
- Ventilation Method
- Disposal
- Dishwasher
- Refrigerator
- Microwave
- Plumbing, Sink, and Fixtures
- Electrical
- Lighting
- Cabinets and Countertops
- Floors
- Windows
- Walls
- Ceilings
- Doors
- Closet/Pantry
- HVAC Source
Living Space
- Closets
- Ceilings
- Walls
- Floors
- Wet Bars/Sinks
- Windows
- Doors
- Electrical
- Lighting
- Stairs
- HVAC Source
Fireplace/Wood Stove
- Type
- Fireplace Insert
- Firebox
- Flue
- Damper
- Hearth
Bathroom
- Closet
- Ceilings
- Walls
- Floor
- Door
- Windows
- Electrical
- Lighting
- Sinks and Cabinets
- Faucets/Trap
- Toilet
- Bathtub/Spa
- Bathtub/Shower Surround
- Bathroom Ventilation
- HVAC Source
Basement
- Closet
- Ceilings
- Walls
- Floor
- Door
- Windows
- Electrical
- Lighting
- HVAC Source
- Floor Drain
- Vapor Barrier
- Insulation
- Basement Stairs/Railings
- Ventilation
- Sump Pump
- Wet Bar
- Moisture Conditions
- Secondary Exit
Laundry Room/Area
- Closet
- Ceilings
- Walls
- Floor
- Door
- Windows
- Electrical
- Lighting
- HVAC Source
- Washer/Dryer
- Gas Line/Dryer
- Laundry Tub or Tray
- Drain/Washer
- Washer Hoses
- Hoses Bibs
- Vent/Dryer
- Catch Pan/Washer
- Electrical
- HVAC Source
Structure
- Structure Type
- Foundation
- Beams
- Bearing Walls
- Joists/Trusses
- Piers/Posts
- Floor/Slab
Electrical
- Service Equipment
- Branch Circuits
- Main Panel
- Sub Panel
- Breakers
- Outlets
Heating System
- Type
- Draft Control
- Blower Fan and Filtration System
- Distribution Systems
- Flue
- Thermostats
- Fuel Tank
- Humidifier
Air Conditioning
- Type
- Operation
- Condensate Removal
- Exterior Units
- Refrigerant Lines
- Electrical Disconnect
- Cooling Distribution Systems
Plumbing
- Service Line
- Water Lines
- Drain Pipes and Service Caps
- Vent Pipes
- Gas Service Lines
- Water Heater
- Electrical Disconnect – Water Heaters
- Sewage Ejector Pumps
Attic
- Roof Framing and Sheathing
- Attic and Roof Cavity Ventilation
- Attic Insulation
- Bathroom Fan Venting
- Fan/attic
- Fan/house
- Wiring/Lighting
- Walls
- Floors
- Ceilings
- Windows
- Stairs
- HVAC Source
- Chimney
Crawl Space
- Crawl Space Access
- Vapor and Moisture Barrier
- Crawl Space Ventilation
- Posts and Footings
- Insulation
- Electrical
- Moisture Conditions
Please read the NJ Standard of Practice for a complete description of everything a home inspection includes.


